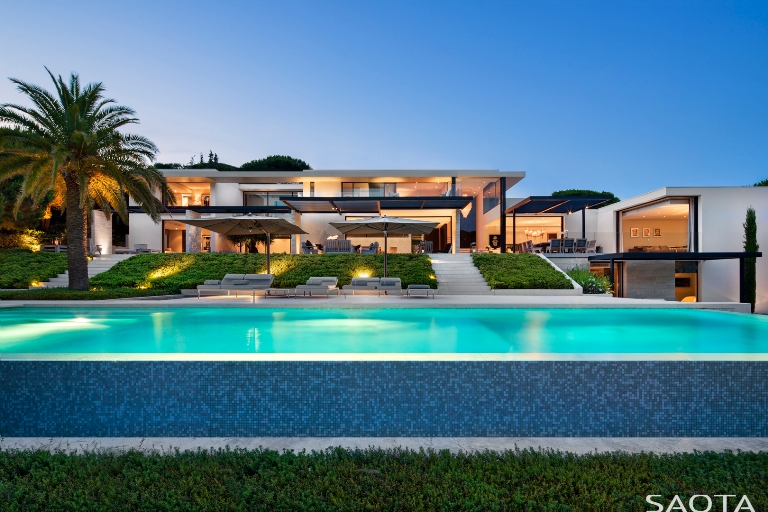
South African Architects Create Luxury Residence in St Tropez, Côte d’Azur, France
A South African architecture firm has created one of the most exquisite new homes on the French Riviera. The luxury residence – in St Tropez – is billed as a “modern interpretation of Côte d’Azur living”. The prestigious project, in one of the world’s most sought-after destinations for the rich and famous, landed in the […]

A South African architecture firm has created one of the most exquisite new homes on the French Riviera. The luxury residence – in St Tropez – is billed as a “modern interpretation of Côte d’Azur living”.

The prestigious project, in one of the world’s most sought-after destinations for the rich and famous, landed in the hands Cape Town-based SAOTA after the client fell in love with their previous projects.
Stefan Antoni, Director of SAOTA, told SAPeople: “The client was collecting reference images. She noticed that all her preferred images came from the same firm, SAOTA. She phoned us and asked if we were interested in doing the project for her.”
To achieve the desired contemporary St Tropez feel, there were some challenging aspects to overcome – such as complex zoning and building restrictions… but fortunately there were also advantages working in the south of France.

“The climate and vegetation is Mediterranean, which is very similar to Cape Town so it was surprisingly similar to working back in RSA,” said Antoni.
The South African architectural firm carefully considered the contemporary, rectilinear, cubic design to blend in with the more traditional residences that are prevalent in the area.

SAOTA made a number of trips to France prior to commencement of the project, and during construction.
“We had a great Architect of Record so we were always aware of progress and issues that needed attention.”
The house is situated just above St Tropez’s famous Plage de Pampelonne beach, and a stone’s throw from Le Club 55 – the embodiment of the St Tropez lifestyle. The location called for seamless indoor-outdoor living.


As owner of a photography gallery, the client has an extensive art collection so strategically placed gallery spaces were included in the design to allow the artwork to be visible not only from the interior but also the exterior of the house.

The client is naturally delighted with the finished project!
Antoni said: “The Client was so thrilled when completed that she gave us an open invitation to visit and stay whenever in town!”
